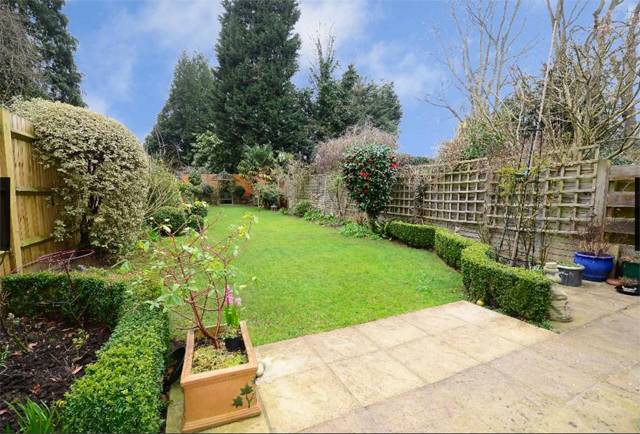Our (not so) new house!
Finally! It's my long overdue through-the-keyhole post! Sorry it's taken me so long to get this up - to be honest I wasn't really sure how to approach blogging about the house because we've done a few bits before moving in but really it needs a LOT of work, but the budget and time aren't quite there yet. So I thought I'd start with the 'Before' pictures - here goes! - here's what our house looked like when we first got the keys. These pics were taken by Oli, so apologies that they're not hugely professional! They weirdly make the house look quite dark when it is anything but.
A little bit more about it... it's a four-bedroom terraced house in a really lovely little cul-de-sac in a rather pedestrian town in Surrey. It was built in 1969, and is surrounded by £2m BEAST houses, so we think our cul-de-sac was actually the huge grounds of a bigger house that obviously got knocked down and developed on. But this was back in the days when developments were far more sympathetic to their surroundings. As a result, it's just a small string of five houses in a row, all slightly offset, which means we don't completely overlook each other's gardens.
They are 'architect designed' (I used to think all houses were but apparently many are designed by builders and the like) which means they are quite quirky, with asymmetric zinc-topped roofs, and huge windows in all the rooms - the windows originally went down to the floor but the previous owner said it was like living in a fish bowl so she had them changed for more traditional ones. We'd like to get them changed back at some point.
2016-09-11-19-33-56
I think what we love most about it is the quiet! It's such a shock after living in London, where ambulance sirens blazed past at five-minute intervals (downside of living right by St George's Hospital). We also have a garage in a separate block, which we have predictably filled with crap already.
I know that 1960s/70s houses aren't to many people's tastes, but we love the space and the open-plan layout and the fact they are so much cheaper than period properties. We actually also offered on a period house round the corner just before this one - much more 'pretty' and trad and charming with open fires etc, but then we found out it had been underpinned, so we pulled out. In hindsight I am so glad we did as it was on a much busier road - cul-de-sacs are bloody awesome, seriously. I can leave the buggy out the front and never worry someone's going to come along and nick it, and I've also just instructed Amazon Prime to leave things in the porch if we're out (how middle class is that sentence).
And best of all, is the garden. It's 80ft long, green, peaceful and SOUTH FACING - which was one of our dealbreakers. It is amazing and I'm so glad we moved in before the weather turned so we got to make the most of it.
I haven't got any before pics of Daphne's room as we decorated that pretty much straight away - I'll do a room tour post about it ASAP. The bathroom and downstairs loo are also not worthy of sharing - the bathroom is newish but I find it really horrible and depressing for some reason - I'd LOVE to change it but really we can't justify it.
First of all, we want to build a garden pod for Oli to have as a studio, and then replace the large downstairs toilet with a shower room (there's only one bathroom upstairs). And then change all the flooring - it has cream carpets throughout which are just totally unsuitable for Daph as well as being old and stained. And THEN we have to tackle those horribly upsetting tiles in the hallway and kitchen. I'm not sure what flooring the hallway would have had originally - maybe lino? - as there's just concrete under there. So lots of decisions to make and planning to do. We want to add a 60s/70s vibe about the place, I think, rather than making it super contemporary but we also don't want it to look totally naff. It's quite a challenge!













